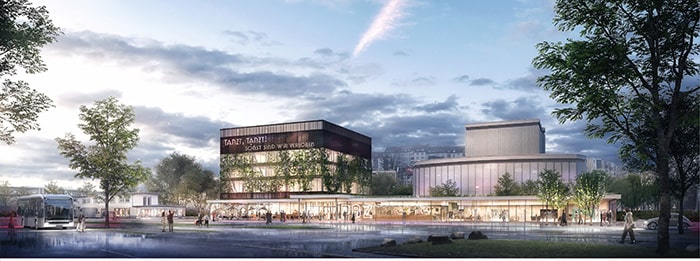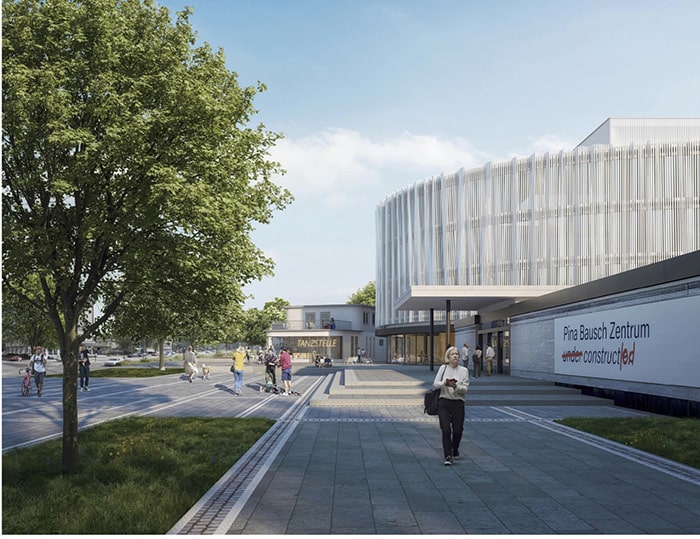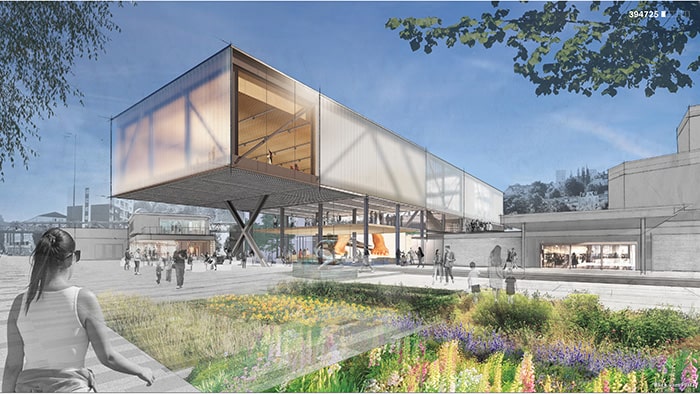An important milestone for the new construction of the Pina Bausch Zentrum in Wuppertal-Elberfeld has been reached. In the competition for the new building of the Pina Bausch Centre including the listed Schauspielhaus and Sopp’schen Pavillon, the jury awarded three prizes on 1 June 2023. As part of an exhibition in the Schauspielhaus, which is to become a central component of the future centre, all interested parties can get a picture of all eight participants’ entries in the final round from 7 to 18 June 2023.
Image above: Winning design Diller Scofidio + Renfro LLC, New York / Photo and copyright: Diller Scofidio + Renfro LLC, New York
In the centre of Wuppertal-Elberfeld, the Pina Bausch Centre with international appeal is to be built on the so-called “cultural island”, where the Schauspielhaus is also located, on the Wupperbogen. The Pina Bausch Centre will be a lively, creative place for art and encounters. The dancer and choreographer Pina Bausch (1940-2009) is considered a pioneer of modern dance theatre and one of the most influential choreographers and artists of the 20th century. Since 1973, as director of the Tanztheater Wuppertal, the artist has shaped a new, revolutionary style that has set standards worldwide and led the ensemble to the highest international successes. The planned Pina Bausch Centre is the first time in the world that a choreographer has been honoured with the construction of a large centre of the arts dedicated to her. The content-related concept comprises four fields of action:
– the Tanztheater Wuppertal Pina Bausch
– the Pina Bausch Foundation
– an international production centre (to be founded) for interdisciplinary productions
– the Forum Wupperbogen (to be founded) for the implementation of participation in all fields of action
The new cultural institution Pina Bausch Zentrum (theatre, supplementary new building and Sopp’s Pavilion) was to become an exposed, contemporary, open place for Wuppertal and the cultural landscape in North Rhine-Westphalia, inviting broad participation and with a high demand for ecology and sustainability. The central challenge for the aesthetics of the new building lay in this opening and the connecting axes, both within the structure and into the city. In its future use and reorientation, it was to set a sustainable sign of the city society’s self-image and its perspectives and at the same time develop national and international appeal.

The Pina Bausch Centre was not only to be a centre of excellence, but to focus on experimental cooperation between the four fields of action and to be designed as a house with other goals and as a place open “around the clock” for as many social groups as possible. This required a transformation of the existing theatre building.
In order to implement the concept, the existing playhouse is to be essentially preserved, functionally upgraded and modernised. On the other hand, a new building with a gross floor area of approx. 5,000 m2 is to be constructed to provide sufficient space for the four fields of action. The floor plan concept, the design of the listed playhouse and the planned new building as well as the integration of the so-called Sopp’s Pavilion on the north-eastern edge of the site into the spatial concept should be clarified within the framework of the present competition. Statements on the design of the open space should also be made.

The city of Wuppertal and the users expected a forward-looking and sustainable solution to the competition task in terms of urban planning, design, economy and function. Sustainability, radiance and aesthetic innovation, transparency and openness were just some of the aspects associated with this.
The finalists in the exhibition
The winners of the international planning competition to select the design for the Pina Bausch Zentrum have now been announced. In an anonymous procedure, the jury selected the design by the architectural firm Diller Scofidio + Renfro from New York as first place, ersten Platz went to the firm Hascher Jehle Design GmbH from Berlin and third place to Auer Weber Assoziierte GmbH from Munich. Renowned national and international architectural firms, mostly in cooperation with landscape architecture firms, submitted designs that underline the international status of the Pina Bausch Zentrum. A top-class jury selected the winners in a two-stage process. As part of the exhibition in the Schauspielhaus, which is to become a central component of the future centre, all interested parties will be able to see for themselves all eight entries in the final round from 7 to 18 June 2023.
More about the award winners
With Diller Scofidio + Renfro, the first prize goes to one of the world’s leading architectural firms for cultural buildings. The New York-based firm envisions a glass bar made of recycled steel with variable workspaces, indoor and outdoor stages and greenery for the Pina Bausch Centre. The firm’s references include the renovation and expansion of the Museum of Modern Art (MoMA) and museum buildings in New York, Los Angeles, Boston and China. The Berlin architects Hascher Jehle Design propose a horizontally greened wood and glass cube with a pavilion in front of the overall ensemble. They have distinguished themselves with many educational and administrative buildings. The Munich office, Auer Weber Assoziierte, has designed a circular construction for the planned Pina Bausch Zentrum. The Munich-based firm is also responsible for the Olympic aquatics stadium in Paris and the arena in Aix-en-Provence. All designs create attractive connections between the old and new buildings, towards the Wupper and between the city and art.
PROGRAM
7. June 2023, 12 noon Exhibition opening.
From 3:30 pm meeting of the Council Commission Pina Bausch Zentrum and the Cultural Committee.
From 7 pm public panel discussion with Lord Mayor Prof. Uwe Schneidewind and Christoph Felger, David Chipperfield Architects and member of the jury, on the topic of “Places of Art for the 21st Century”. During a joint exhibition tour, the public can find out about the cultural policy objectives and the procedure.
Wednesday, 14. June, 7 pm: Talk “LANDMARKS DESIGNED IN TERMS OF DANCE – Art and Cultural Places of the Future” with Boris Charmatz, new artistic director of Tanztheater Wuppertal Pina Bausch, Salomon Bausch, founder and director of the Pina Bausch Foundation, as well as Eva Pepper and Nadia Balfe, Manchester International Festival and Mikael Aaltonen for the new Dance House Helsinki opening in 2022.
The exhibition will be open daily Monday to Saturday from 11am to 6pm, Sunday from 10am to 4pm. Special guided tours will be offered.
WHERE?
Schauspielhaus
Bundesallee 260
42103 Wuppertal






